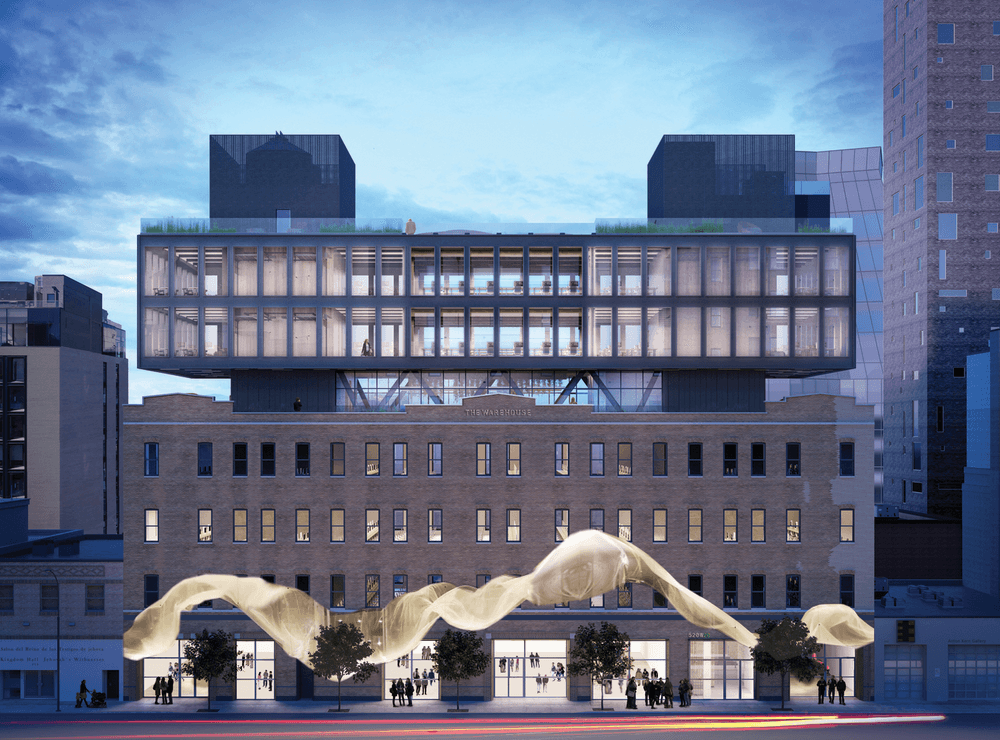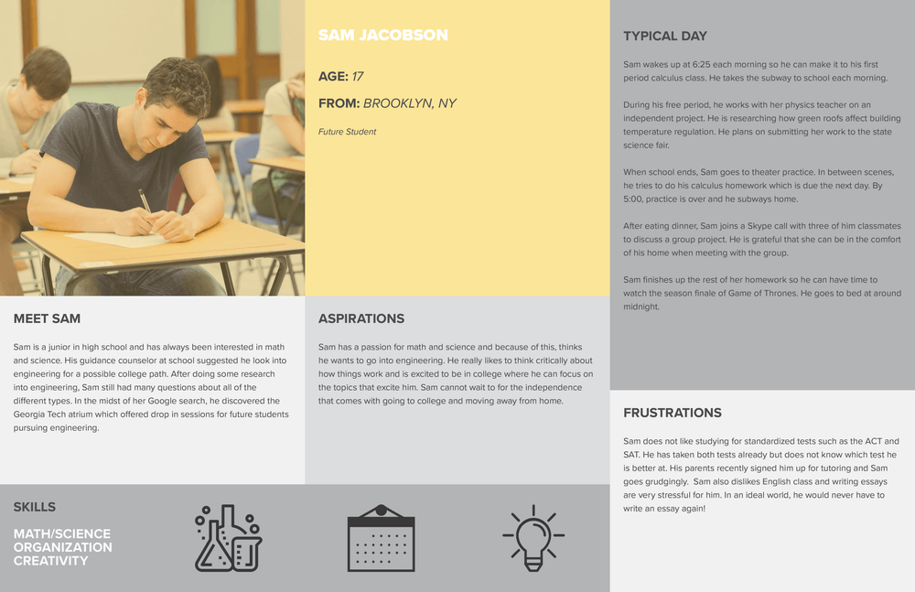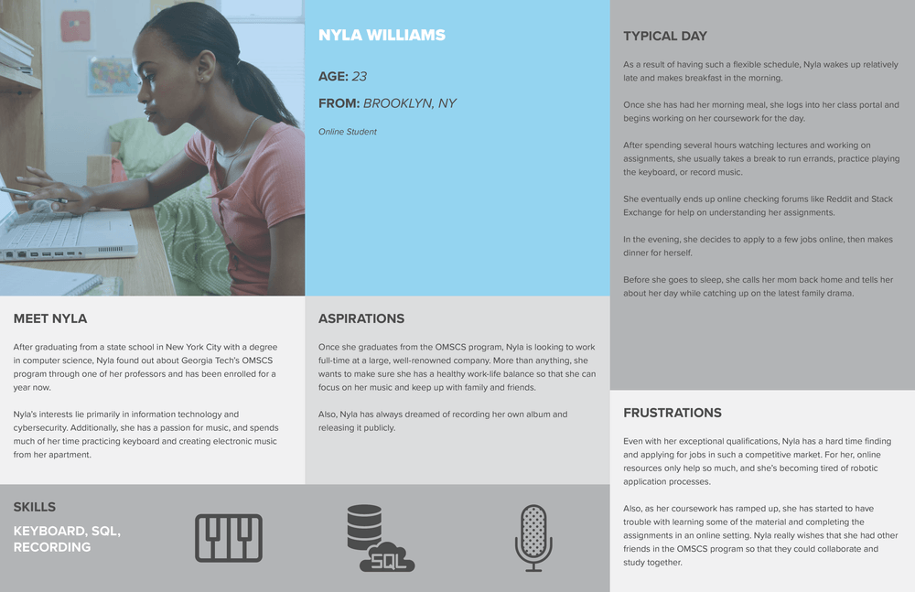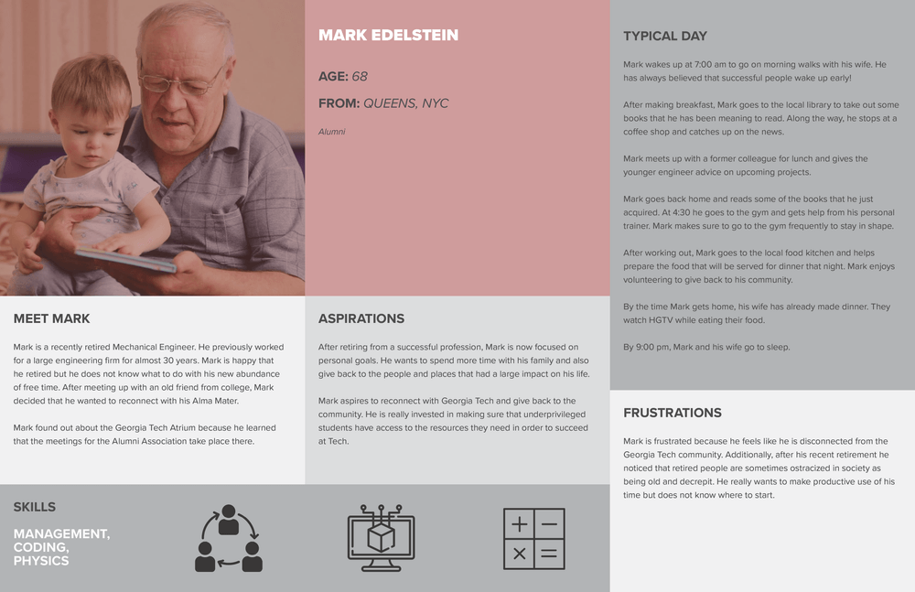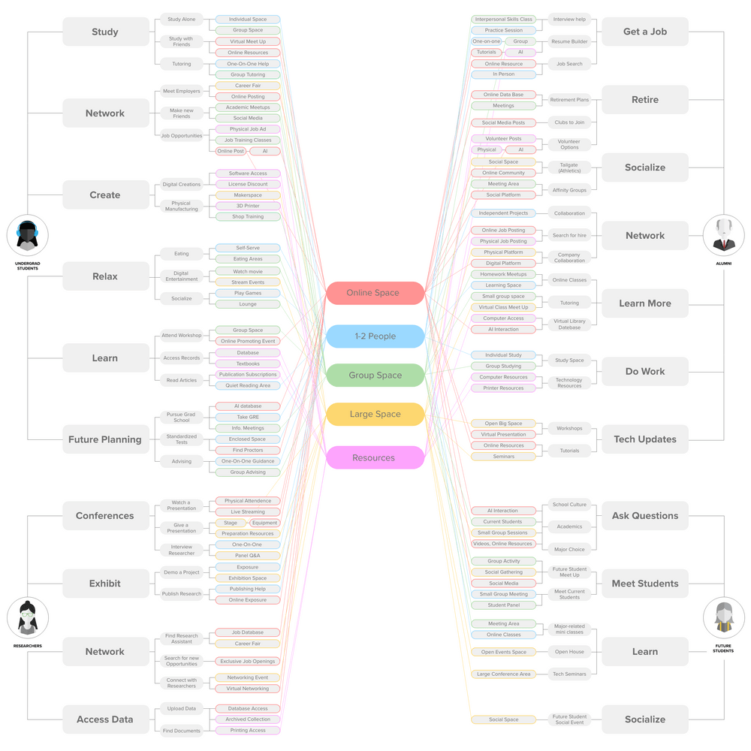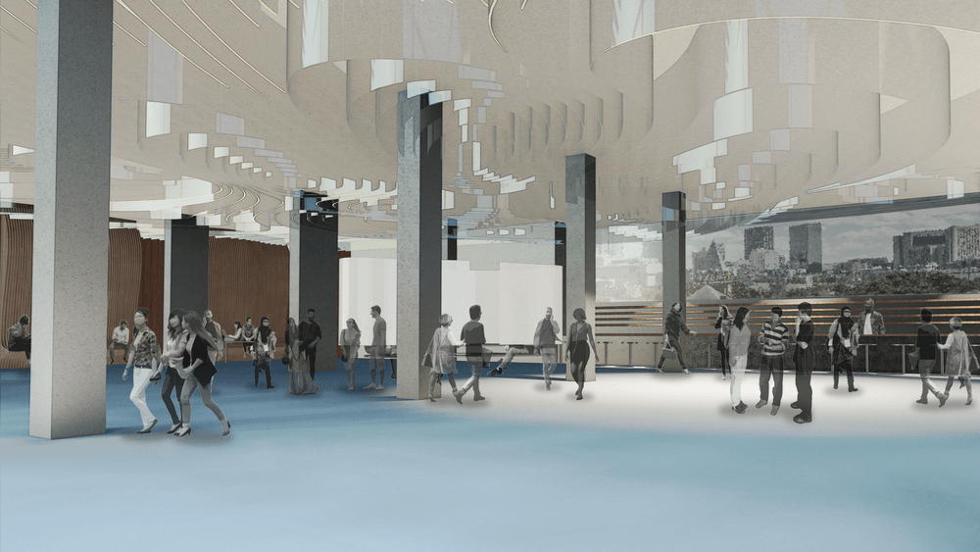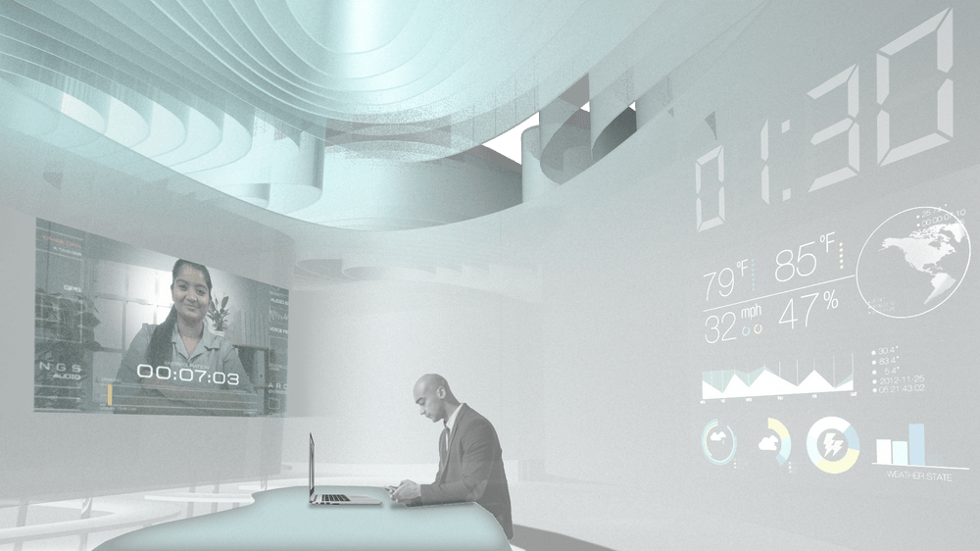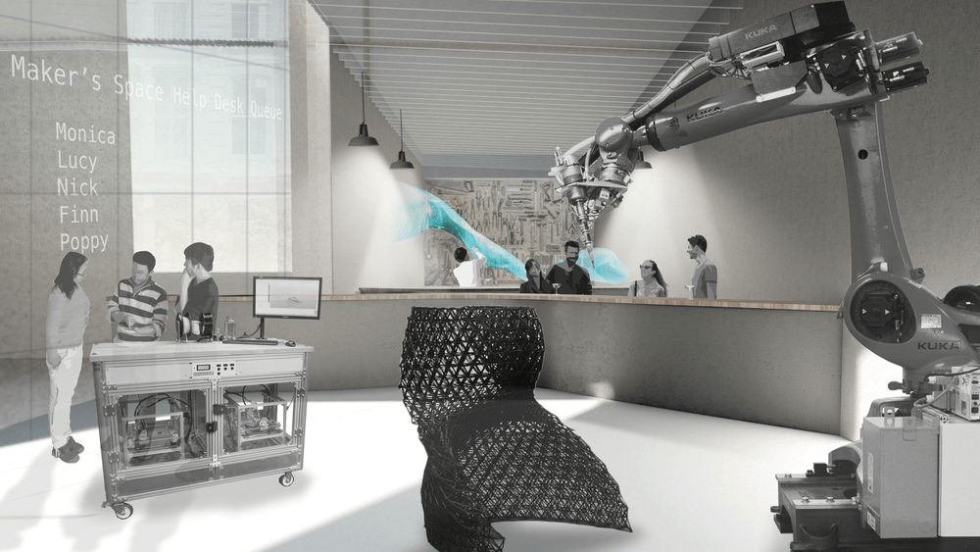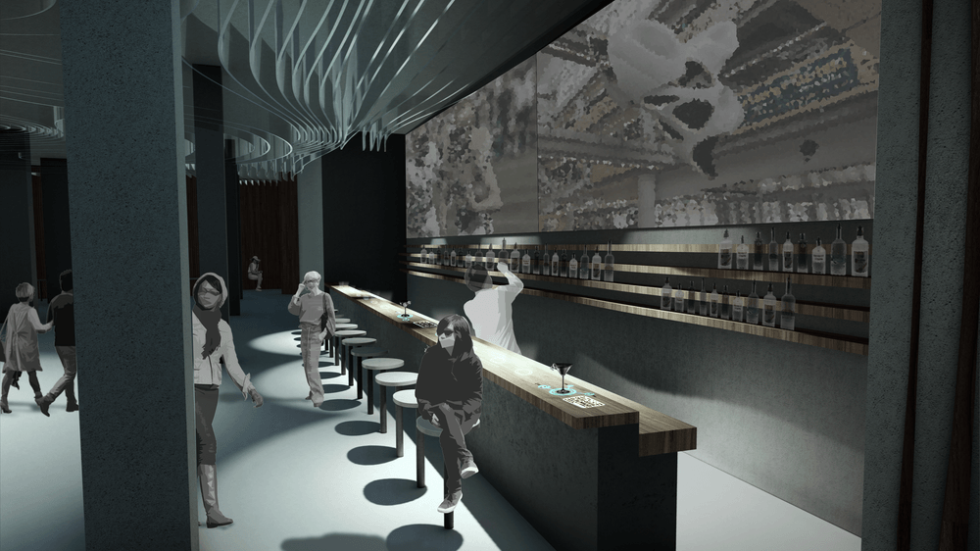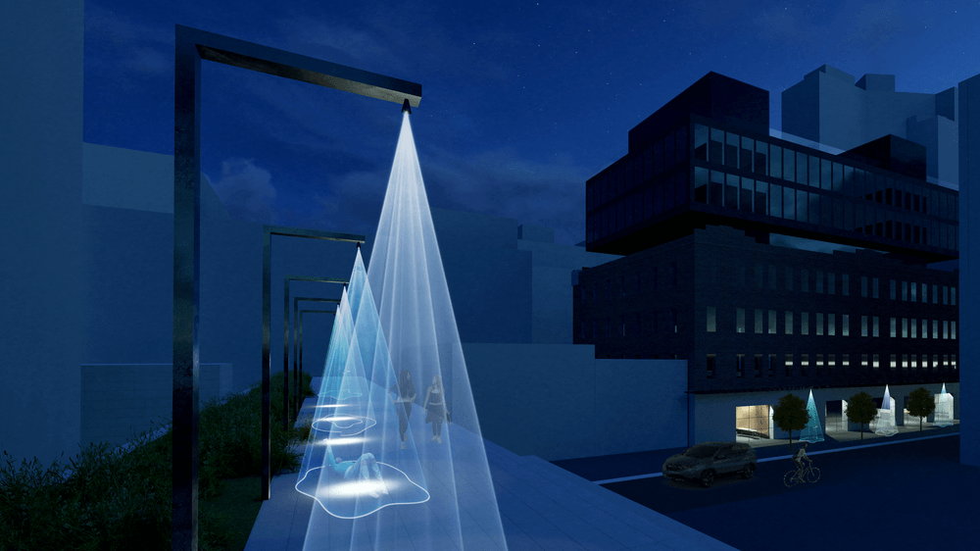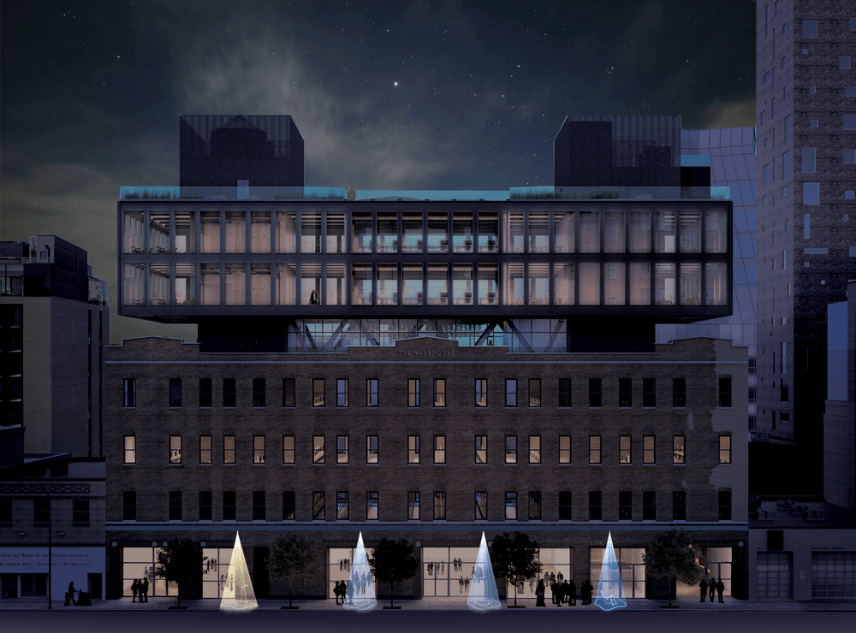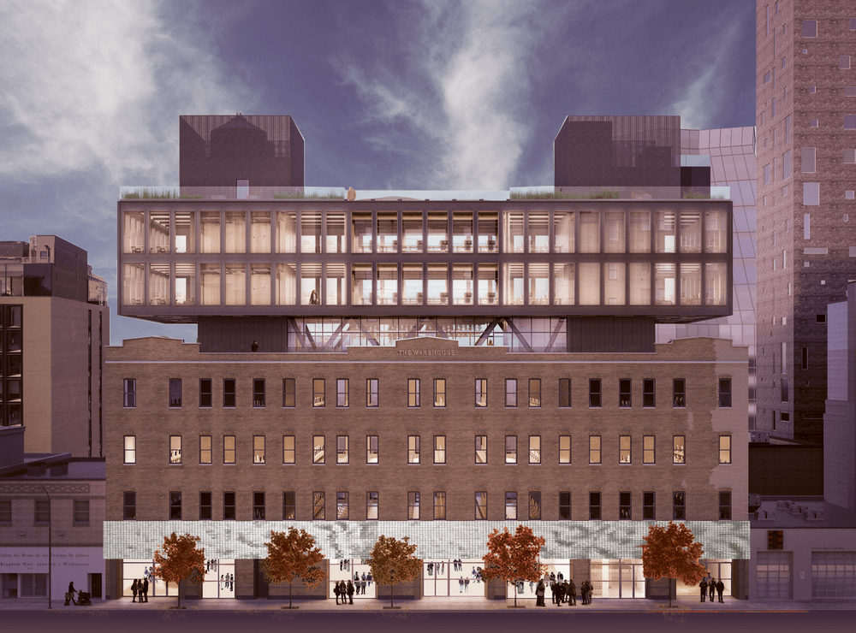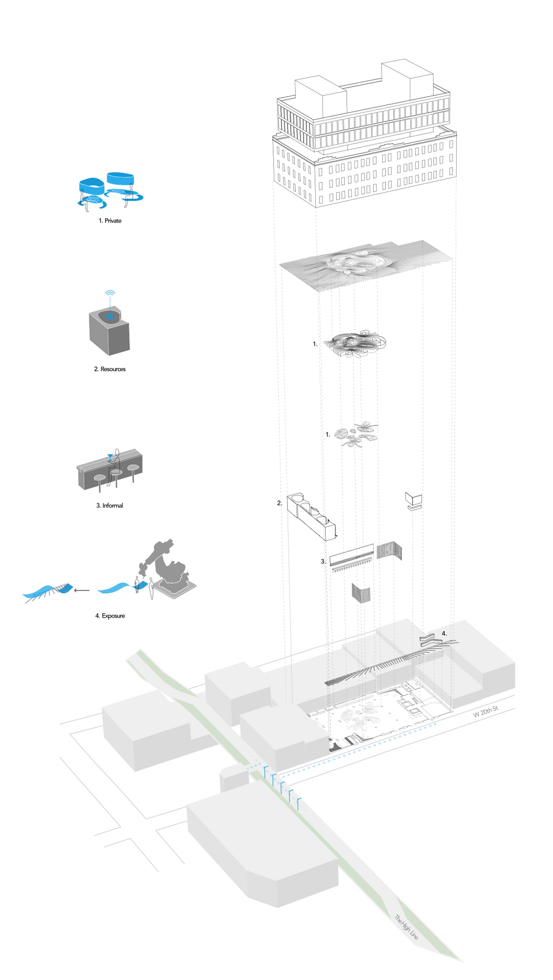PULSE ATRIUM
← Back to ProjectsAn interactive educational space concept.
Updated 2019-06
Details
The Georgia Tech Atrium, based in New York City, aims to transform to the various needs of its patrons as well as resonate with them programmatically and socially.
Introduction
As a team comprised of two industrial design students and two architecture students, we developed a concept for an interactive environment that promotes and facilitates continued education and growth.
This initiative originated from the executive team at the Georgia Institute of Technology, and became the basis for our semester-long studio project. Our goal was to identify the primary and secondary stakeholders for our solution, gather insights through user research, and use those insights to drive our solution.
Contributions
On this team, my primary contributions included conducting interviews with stakeholders, developing user experience flows for spatial interactions, designing graphic collateral for digital and physical presentations, creating detailed and realistic still renderings of elements of the atrium space, and rendering complex yet clear animations of the various interaction scenarios.
The team members I collaborated with on this project were Lucy Kates, Jane Ilyasova, and Monica Rizk.
The Warehouse
Research
We began by identifying a wide variety of potential stakeholders that may be affected by the prospect of an open educational space. From there, we narrowed down our list to a handful of stakeholders we specifically wanted to focus on, and created personas for each one.
Future Students
Online Students
Alumni
Rationalization
After reaching out to actual people that fell into our stakeholder groups and interviewing them, we then took this a step further by developing a stakeholder map. This map outlines the various actions each stakeholder could potentially want to do in the space, the types og services and contexts that facilitate those actions, as well as the resources they may utilize.
Stakeholder Map
Storyboards
The insights we gained from our interviews with users allowe dus to develop in-depth storyboards that outline a few typical interactions that we wanted to include within the space.
Solution
After multiple interactions, we were able to visualize a programmatic solution to address many of the stakeholder needs through renderings of the space and animations that describe detailed scenarios.
Innovation Theater | Interior
Cell Interior
Maker's Space
Social Bar
Interactive Pop-Up
Exterior Installation (Night)
Exterior Installation (Day)
Site and Structure
Video Presentation
Many thanks to my teammates Lucy Kates, Jane Ilyasova, and Monica Rizk.
